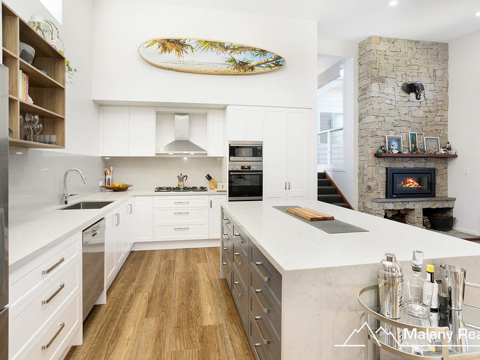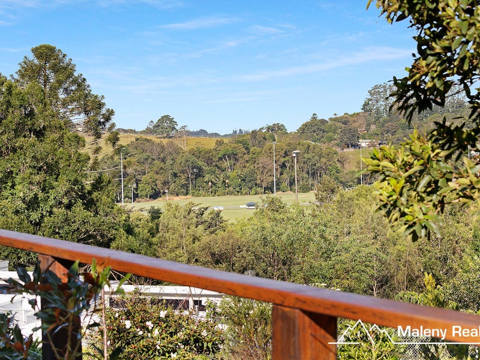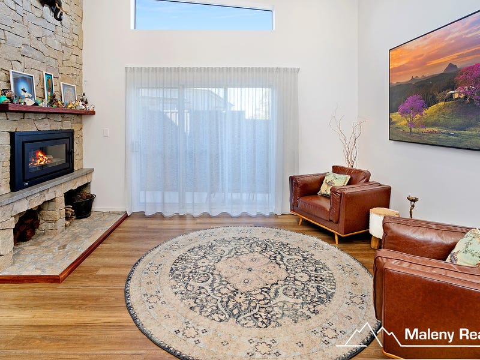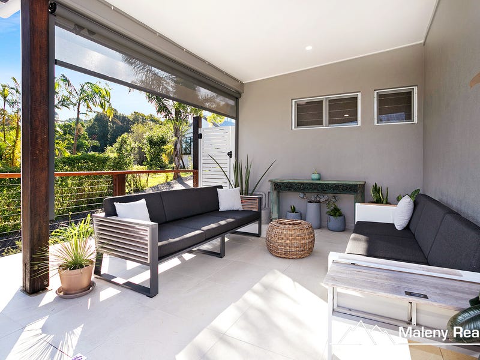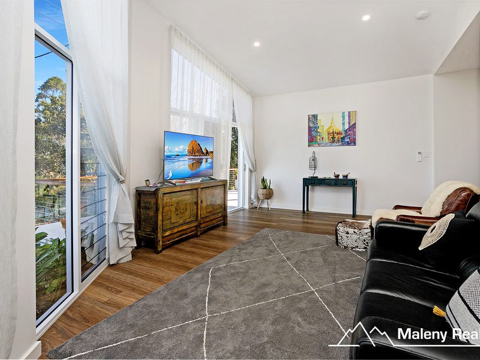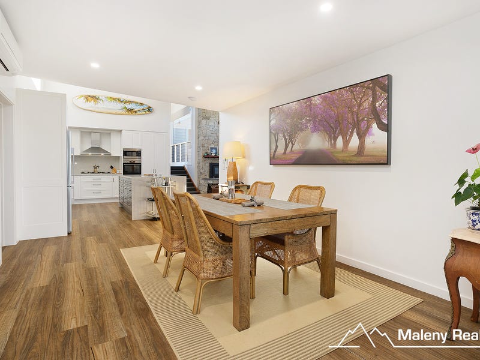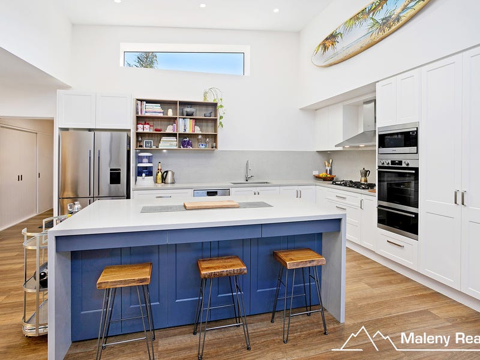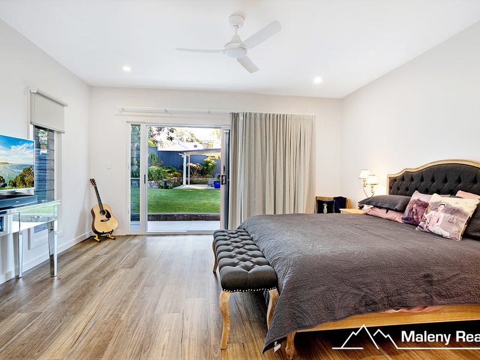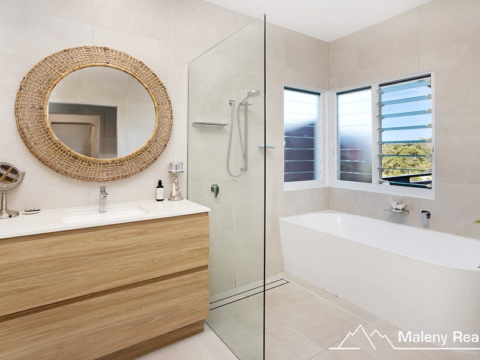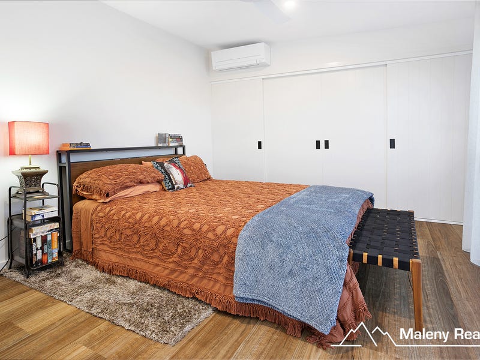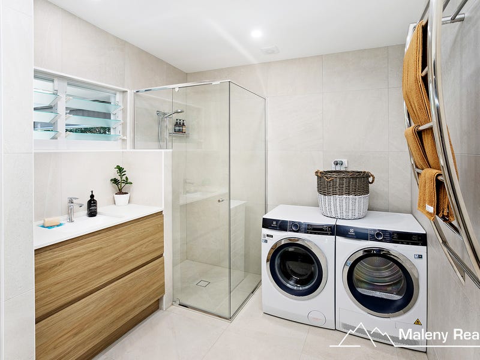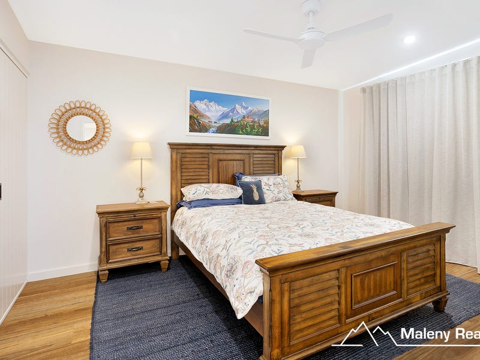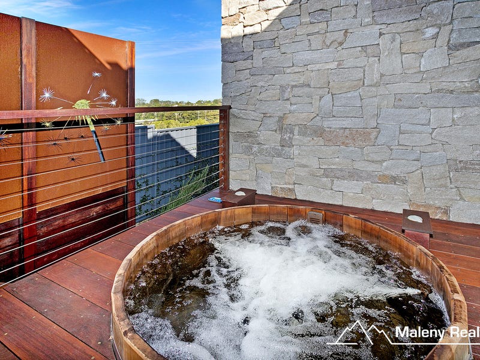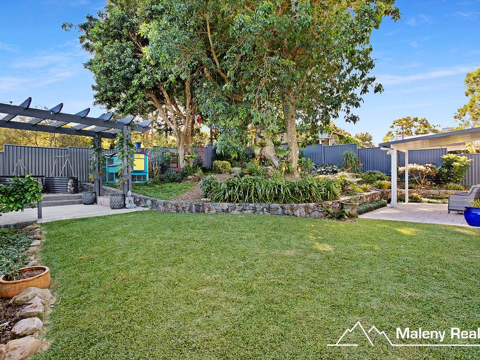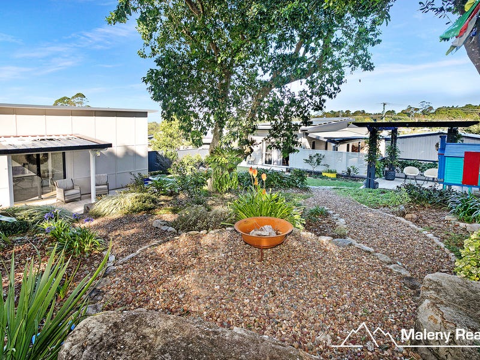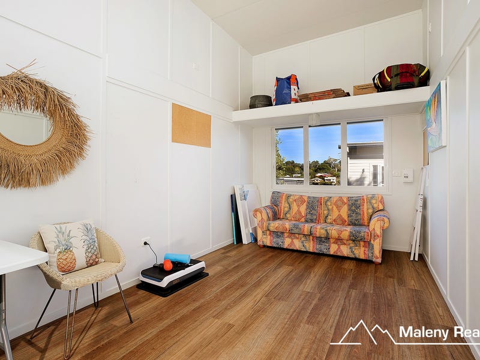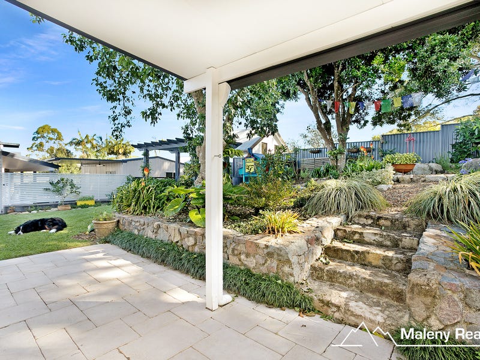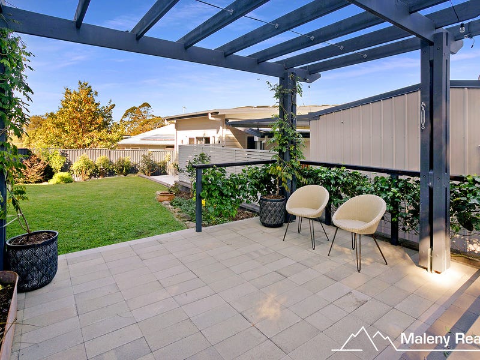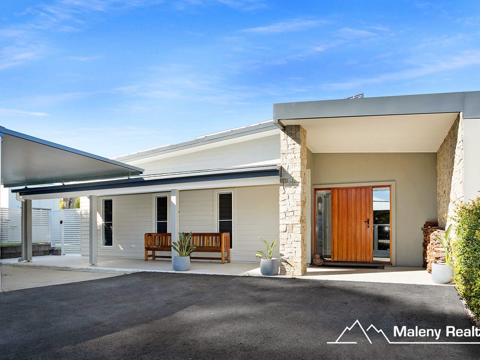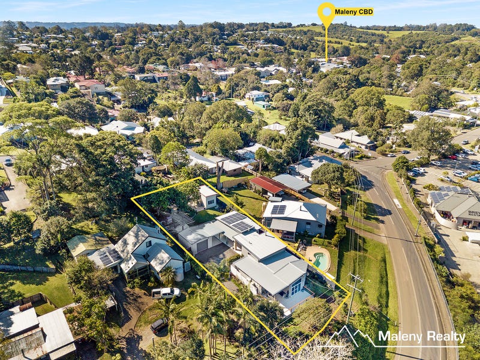
42 Coral St, Maleny, QLD 4552
Maleny
Sold
STYLISH, HIGH QUALITY, ELEVATED & RIGHT IN TOWN
Fusing modern refinement with a sense of urban ambiance, this high-quality residence on an elevated 1098m2 parcel will deliver on your every wish - this home just works. Upon entering you will fall in love with the seamless flow, incorporating the very essence of comfort living with space and style set over three levels with a floorplan providing ideal separation between living areas and bedrooms.
Infused with an abundance of natural light, melded with the neutral palette, high ceilings and floor to ceiling windows, it all comes together to create a truly exquisite space.
The portico and main entrance sets the urban/elegant tone. Here on entry level, the luxurious master suite is situated privately to the north of the home, offering a generous size walk-in robe/dressing room and a beautiful ensuite with large shower and bathtub.
Down a half flight of stairs to the second level is the open plan living, dining and gourmet kitchen which has been elegantly appointed with a waterfall island stone bench. The quality appliances and hardware, gas cooktop and sleek cabinetry, designed for the home chef and hosting guests in style. Also on this level is the second bedroom, combined main bathroom and laundry.
On the lower level is a sunken lounge off the main living area. This area offers a large living space featuring bifold doors opening onto a delightful courtyard and covered patio area with glorious outlook over town. On this level is another generous sized guest bedroom with built in.
Outside, the large and level fully fenced, north facing backyard caters perfectly to kids, your family pet and keen gardener. There is a separate studio detached from the home which is fully lined and airconditioned, this could be utilised as your own private gym, art studio or workshop.
Features include:
* High quality, split level home on elevated 1098m2 parcel of land
* Views over town, minutes walk to the main street of Maleny and Maleny Showground Precinct
* Three bedrooms with built ins, two light filled living areas, wood fire + A/C throughout
* Luxurious master bedroom with generous size walk in robe, separate ensuite with bathtub
* Gourmet kitchen with gas cooking, stone waterfall bench tops and quality appliances
* Large Alfresco area
* Separate studio with aircon
* 6mx4m lockup garage and additional carport
* 5.28kw solar system
* Vege gardens, fruit trees and chicken pen
* Fully fenced, low maintenance gardens
This impressive residence provides a functional home that focuses on privacy, space and style to produce the ultimate lifestyle. Whether you enjoy entertaining or simply a relaxed lifestyle this property is guaranteed to tick all the boxes. To appreciate and absorb what this home has to offer, an inspection is a must! But be quick!
All information contained herein is gathered from sources we believe to be reliable. However, we cannot guarantee its accuracy and interested persons should rely on their own enquiries.
This property is being marketed without a price and therefore a price guide cannot be provided. The website may have filtered the property into a price bracket for website functionality purposes. Please contact Agent for further guidance on price.
Property Links
Location
Property Snapshot
Property Features
Property ID 20980810
Bedrooms 3
Bathrooms 2
Garage 2
Carports 1
Land Size 1098.00000000 Square Mtr approx.
Air Conditioning Yes
Built In Robes Yes
Deck Yes
Dishwasher Yes
Fully Fenced Yes
Open Fire Place Yes
Outdoor Ent Yes
Remote Garage Yes
Property Contact

© 2024 Maleny and Hinterland Real Estate | Privacy Policy
Marketing by Real Estate Australia and ReNet Real Estate Software
