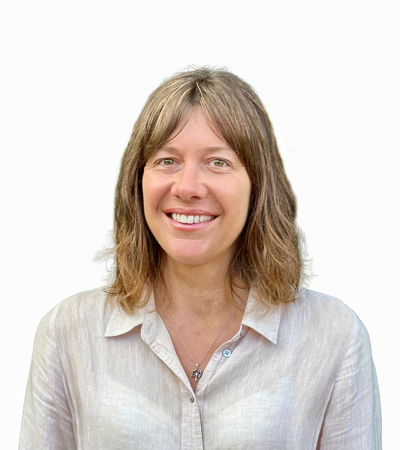
7 Azalea Court, Maleny, QLD 4552
Maleny
Sold
SYMMETRY SIMPLICITY AND STUNNING OUTLOOK
On arrival at this very private property you will feel a sense of harmony, a home connected to its place. The house design is fluid in the sense that there are no end points, each room having a door to the outside which connects the inner spaces to the gardens. Set on an easy care 3566m2 block at the end of a quiet cul de sac within walking distance of the town centre, you'll revel in the convenience. The expansive outlook over adjoining farmland provides the feeling of a much larger property without the maintenance. The spacious architect designed home welcomes you while also impressing with vaulted ceilings, silky oak and red cedar joinery and plenty of glass to take in the amazing outlook and provide natural light.
* Spacious and impressive residence with 4 bedrooms, office and multiple living areas
* Balanced lines and unique features with fantastic cross flow ventilation
* Reverse cycle A/C, Yotul fireplace, Gas bayonets
* Silky Oak kitchen with full length window, French doors, European appliances and Corian benchtops
* Upstairs master suite on a grand scale - large spa ensuite, sitting/dressing room + walk in robe and a spacious covered deck with magnificent views
* Peace and privacy in a tranquil setting with no visible neighbours
* Town water supply plus tank for garden, 1.75kw solar PV
* Oversized double lock up garage, paved circular driveway with feature landscaping
This truly impressive property warrants your inspection to fully appreciate the unique opportunity on offer here! Contact Jess Luthje to make your appointment today, you'll be glad you did!
Property Links
Location
Property Snapshot
Property Features
Property ID 14760265
Bedrooms 4
Bathrooms 2
Garage 2
Land Size 3566.00000000 Square Mtr approx.
Air Conditioning Yes
Built In Robes Yes
Property Contact

© 2025 Maleny and Hinterland Real Estate | Privacy Policy
Marketing by Real Estate Australia and ReNet Real Estate Software

















